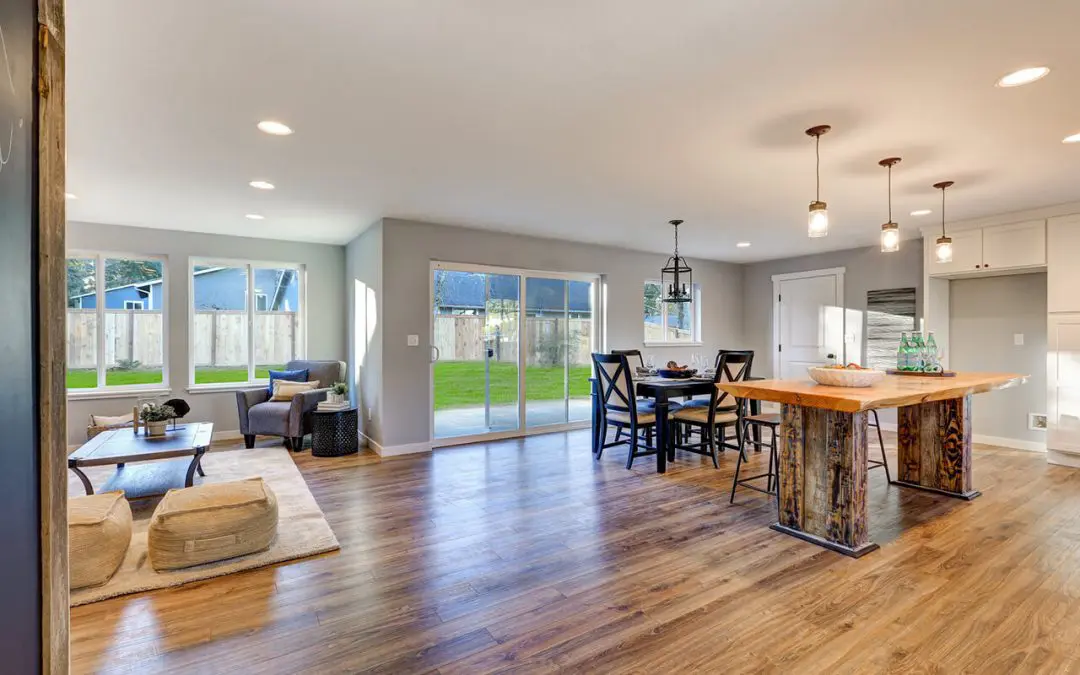You’re faced with plenty of choices when buying a home. Some of the most significant decisions involve the location, square footage, number of bedrooms, type of kitchen, and floor plan. Whether you’re actively looking for a new home or just starting to research the features you want, an open floor plan is a trendy option. This type of layout has a lot of advantages (and a few disadvantages) that are important to consider during your search.
What is an Open Floor Plan?
An open floor plan is a specific layout that combines the living and dining spaces (which means no walls), creating one “open” space. Most open concept homes also feature separate, walled-off bedrooms. This way, a family can enjoy the benefits of one big open space yet still have options for privacy. Some of the benefits of an open floor plan are listed below.
Advantages of an Open Floor Plan
Better Lighting
Good lighting is something almost everyone wants in a home. Open spaces don’t have walls to block light. Without barriers, fewer fixtures are necessary to illuminate the entire area.
Good for Gathering
An open floor means the person in the kitchen isn’t cut off from activities in the living areas. The lack of walls makes it easier to keep an eye on kids and pets in other parts of the house. An open floor is excellent for hosting gatherings because you can interact with guests as you serve snacks and drinks.
Creates a Larger Visual Space
By removing the separation between rooms, an open floor creates a large visual space that is pleasing to the eye. Many homebuyers find bigger living spaces more attractive, especially if they decide to sell the property eventually.
Downsides to an Open Floor Plan
An open floor plan doesn’t come without a few disadvantages. Consider these before committing to this type of layout for your home.
Clutter is More Visible
While great for lighting and entertaining, an open floor plan is harder to keep clean. With wide-open spaces, it’s not as easy to hide clutter or ignore a dirty kitchen. The dirty dishes and other stuff will be visible from anywhere in the space. On the other hand, this could encourage you to keep a tidier home.
Less Privacy
Although most plans have traditional, separate bedrooms, there isn’t as much privacy in the main living space. The lack of walls makes some activities, such as working from home, reading a book, or doing homework, more complicated when your family is being noisy.
Sound Travels in an Open Floor Plan
With less privacy, having no walls means there is nothing to dampen sounds, making for a noisier household. Plush upholstery, furnishings, and rugs will help somewhat with reducing noise, but won’t eliminate sound completely.
There’s a lot to consider when searching for a home, including the type of layout you want. Every family has its own specific needs, so it’s helpful to review the pros and cons of an open concept home before investing.
DMV Home Inspections provides home inspection services to the Washington DC metro area. Contact us to schedule an appointment.

